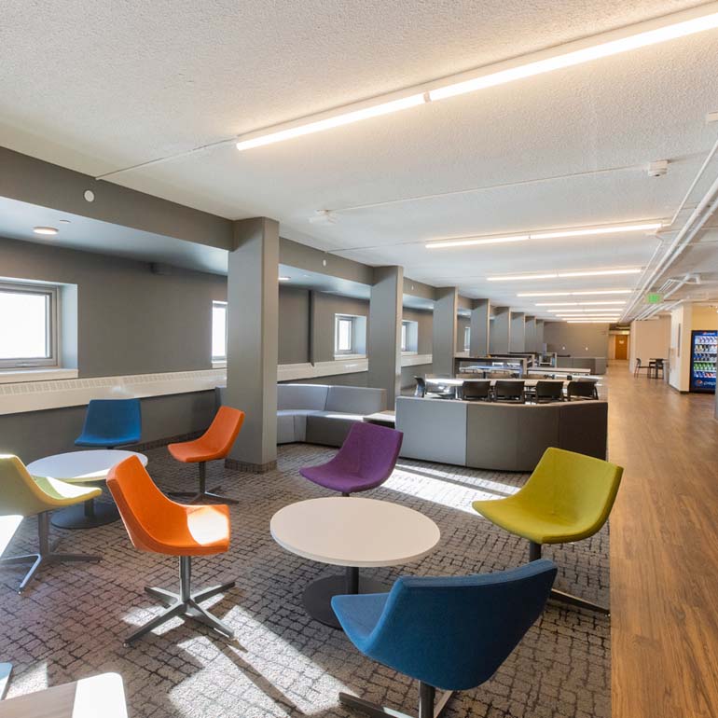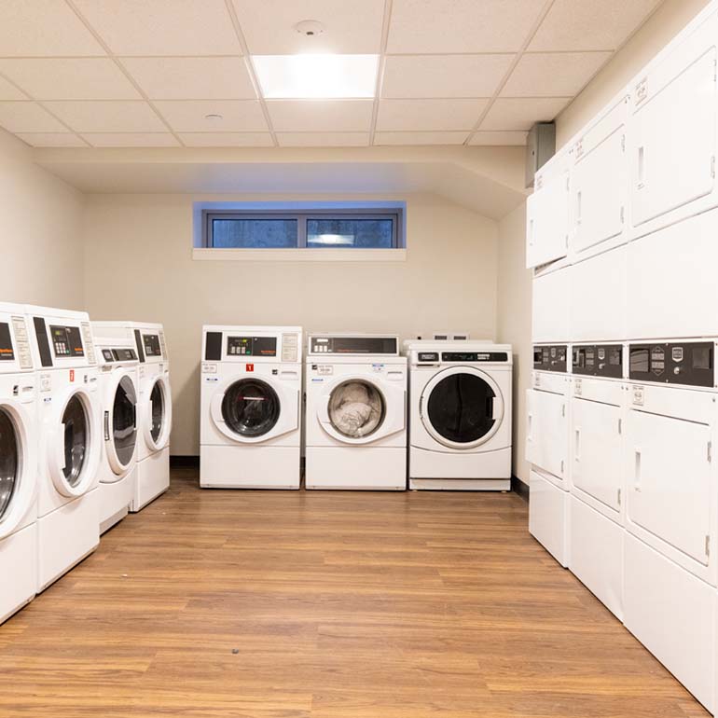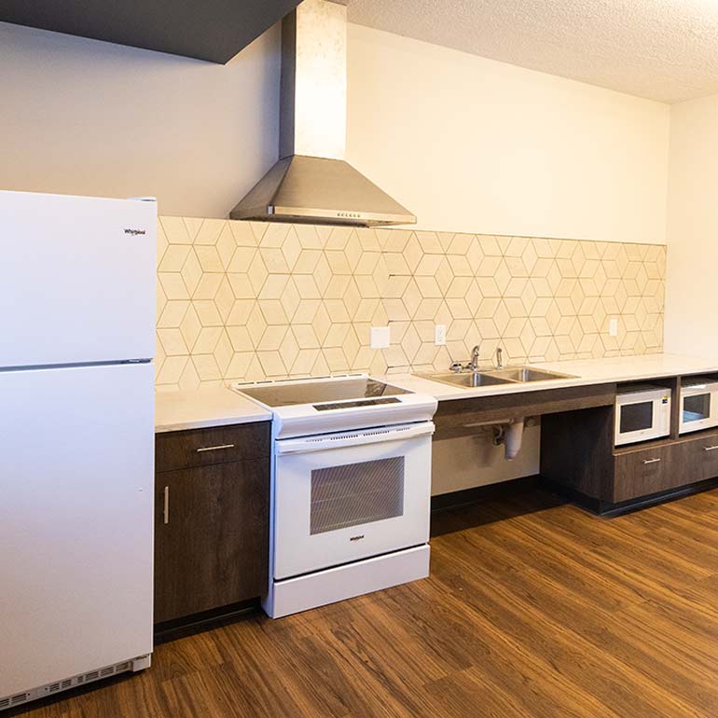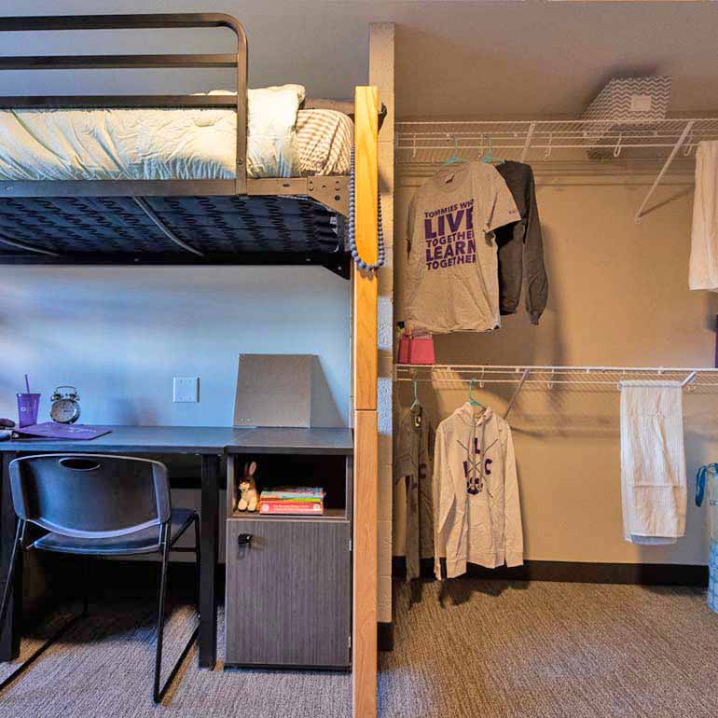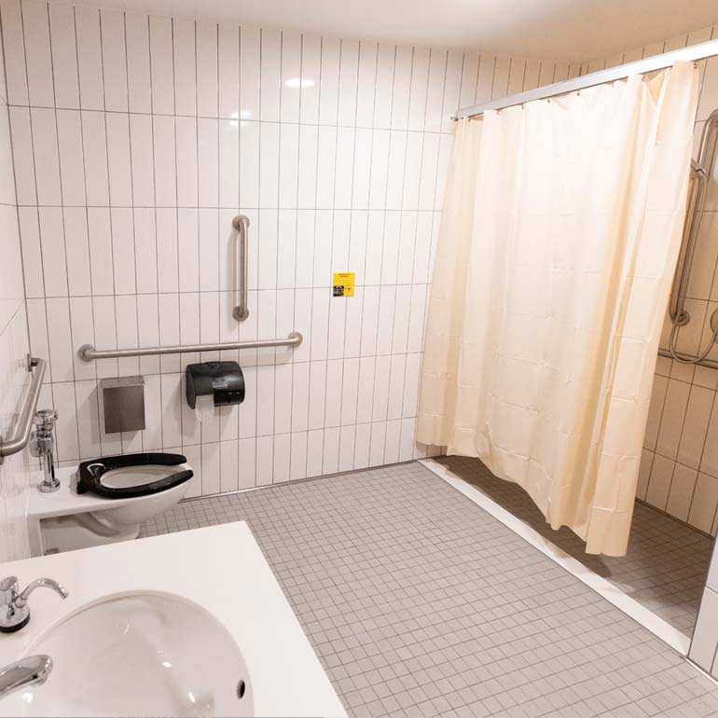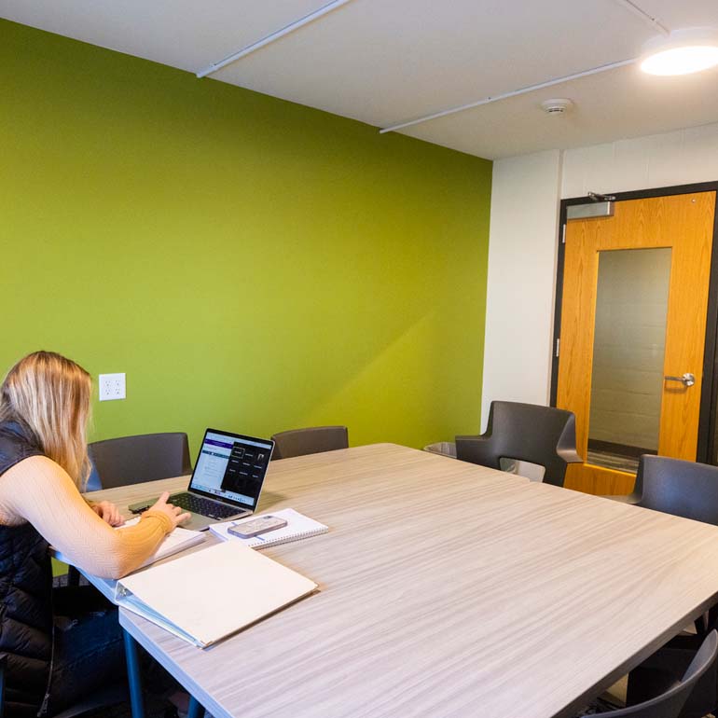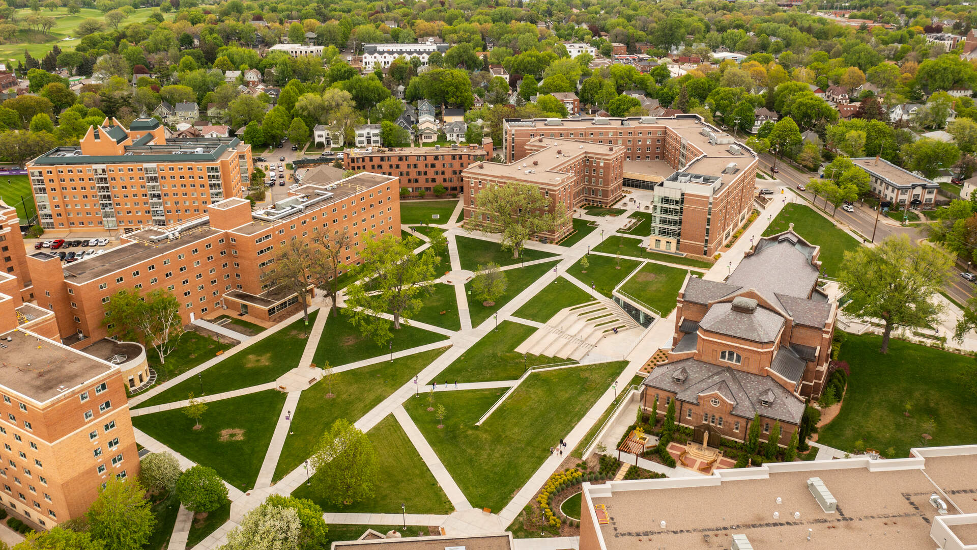Dowling Residence Hall
Dowling is a large hall in the heart of North campus, near Anderson Athletic Center, and connected to two other halls via Koch Commons. Residents bond with roommates and neighbors, plus others in the same wing.
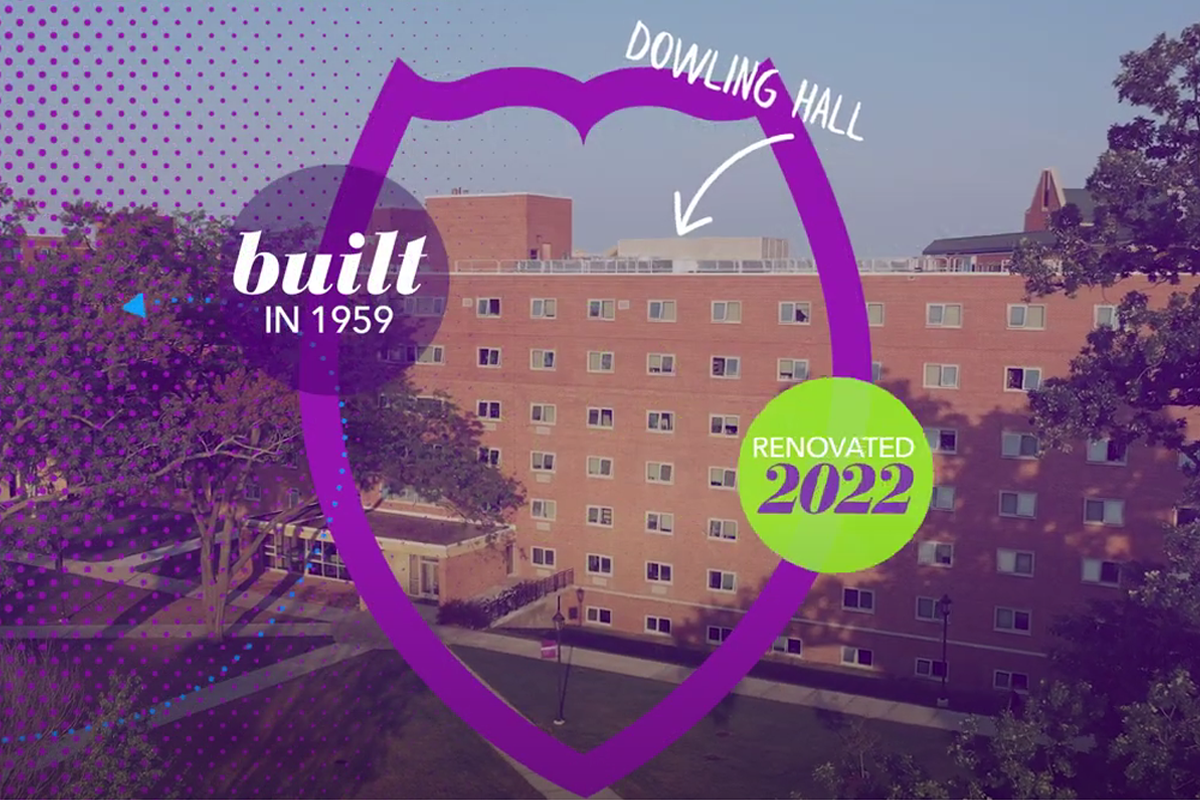
Specifications for Dowling
Type of Resident |
First Year |
|---|---|
| Location | North Campus; find Dowling on the campus map |
Room/Bath Style |
Double or Single rooms with community and single user bathrooms available on each floor |
Number of Floors and Residents |
390 residents live on floors 1-6 with two elevators |
Configuration |
Each floor has a north and south wing with the traditional residence hall layout of long hallways and rooms on either side; community bathrooms with private shower stalls are located in each wing. Most rooms are doubles housing two students, a few single rooms are available. The building is co-ed and single gender by wing. |
Common Areas |
Front entry desk on main level, and study lounges on each floor. The lower level includes an all-hall recreation area, a shared print station with computers, kitchenette, and TV lounge. Laundry is also located in the lower level of the building. |
Room Size |
The average room size is 12 feet by 16 feet, with 8-foot ceilings. |
Furniture Included |
Provided in each room, one for each student: Lofted extra-long twin bed and mattress, table desk (32” wide, 24” deep, 30.5” tall), pedestal with lockable cabinet (17” wide, 24” deep, 30.5” tall) to be used with desk, desk chair, dresser, and closet with rods and shelves. Bedrooms are carpeted; bathrooms have a tile floor. |
WiFi, Cable, Internet |
All residence halls come with wired and wireless (wifi) internet connections and cable television access. |
Heating and Cooling |
Central Steam heat in building with radiator control in room; no air conditioning |
Meal Plan |
|
| Rates | |
Building Staff |
12 Resident Advisors and a professional staff member who live in the building |
| Floor Plans and Diagrams |
