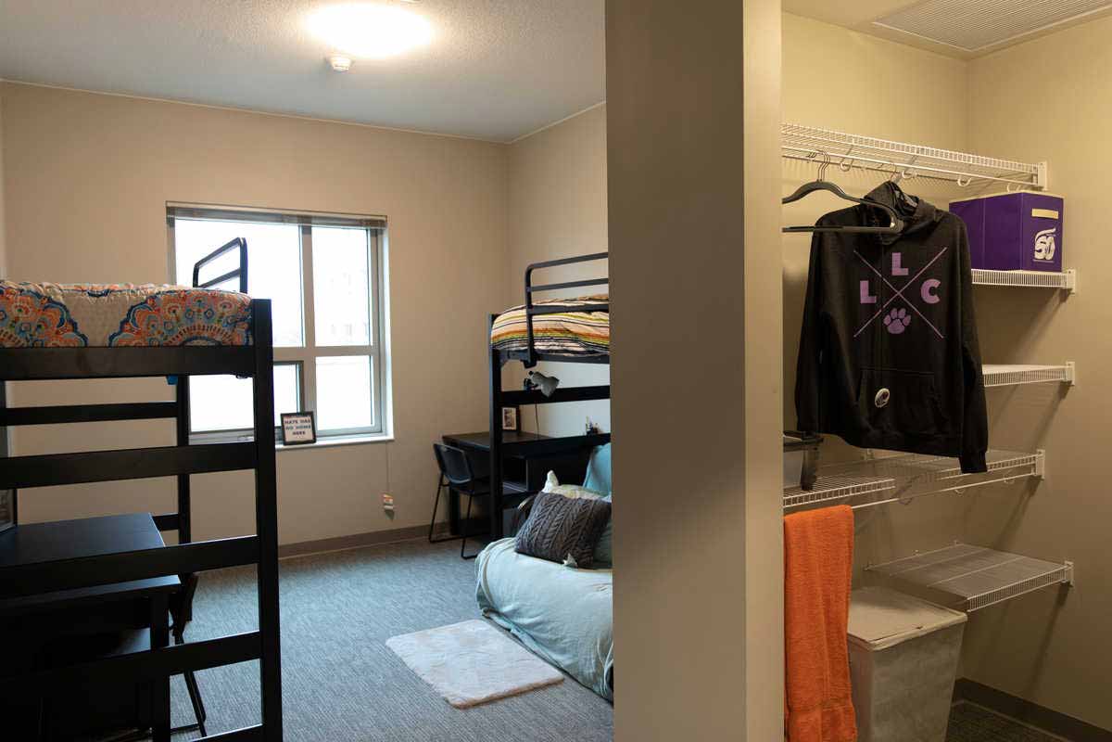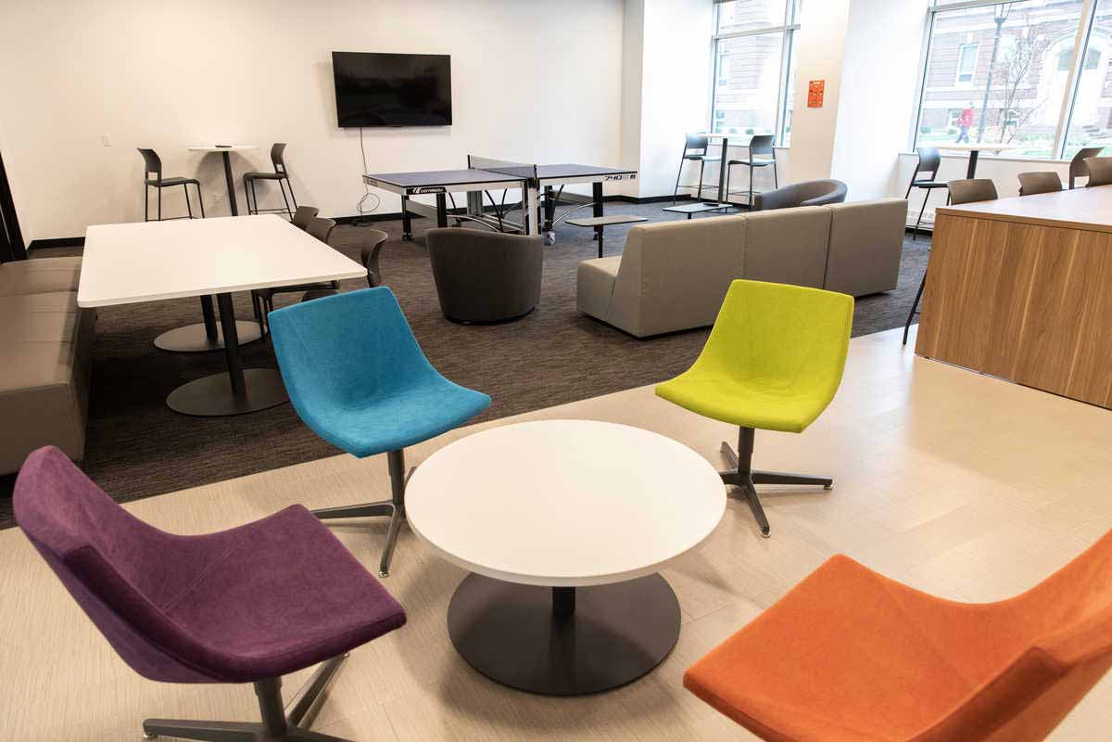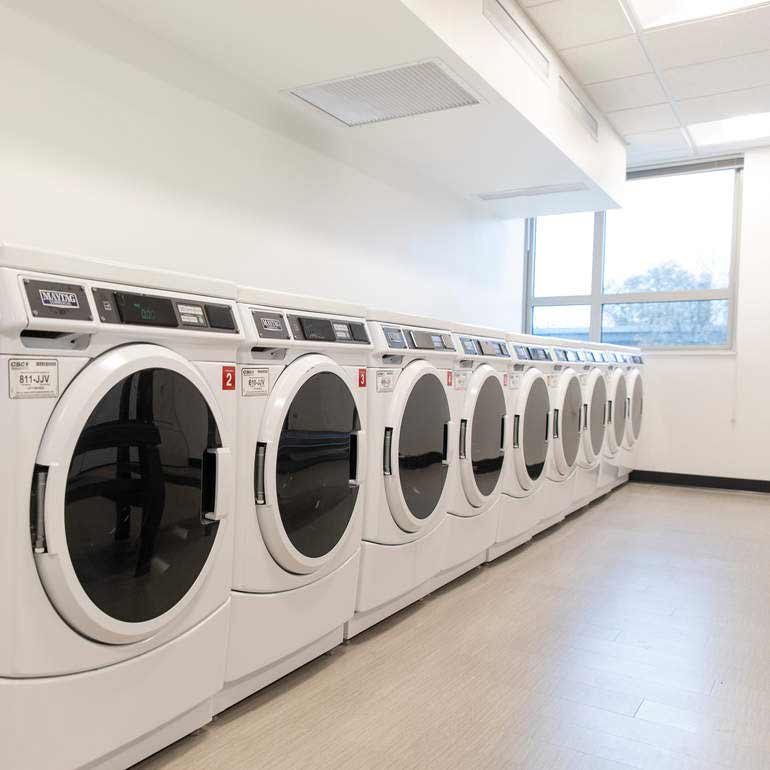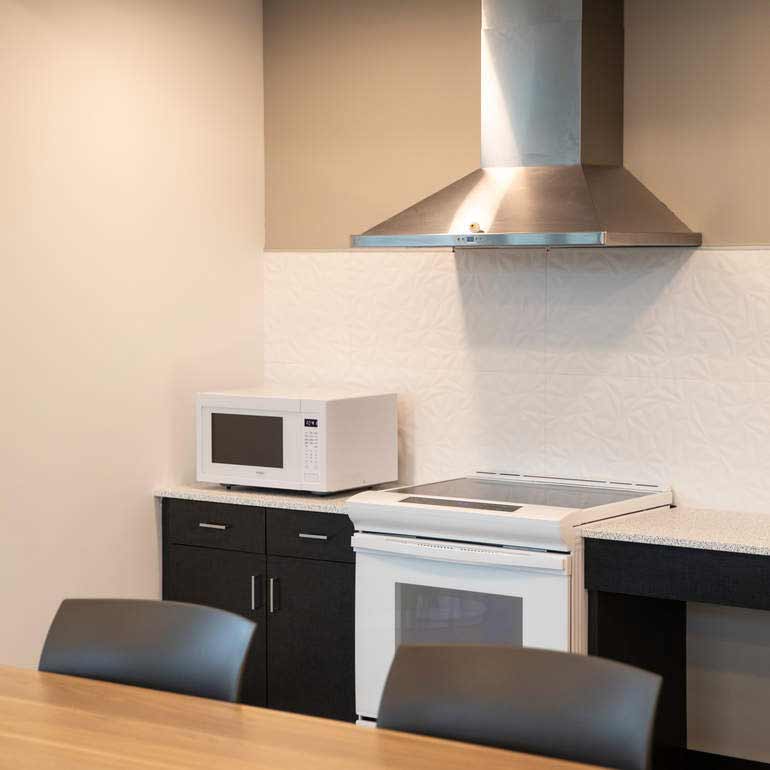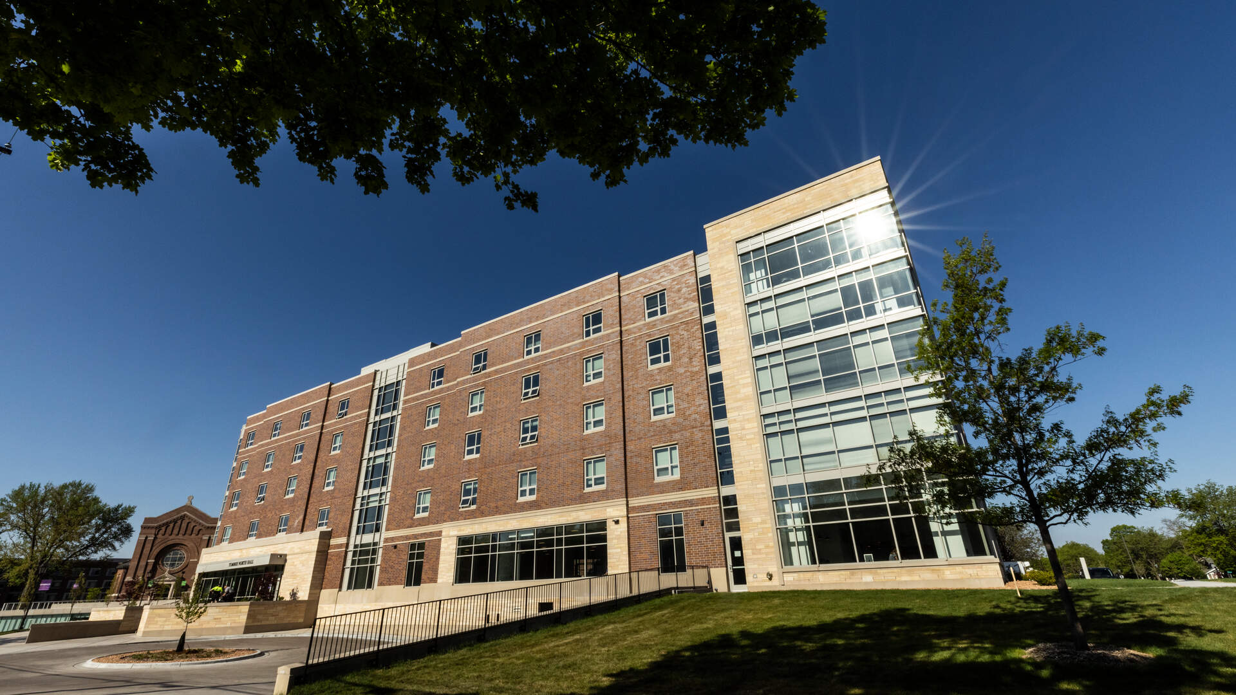Tommie North Residence Hall
Built in 2020, Tommie North ushered in a new style of residence halls, with a focus on the needs of first year students - grouping students into clusters and pods and encouraging interaction beyond a roommate. The entire Hall was built to support both serious study (multiple study spaces plus print stations) and serious fun, with a game room, multiple lounges, and social kitchen areas.
The building forms the boundary for the northeast corner of campus and houses the Northsider dining hall, the Corner Market convenience store, and classroom spaces, all on the first floor below the living area. There is underground parking below the building and a tunnel connects Tommie North with Ireland Residence Hall and the Iversen Center for Faith.
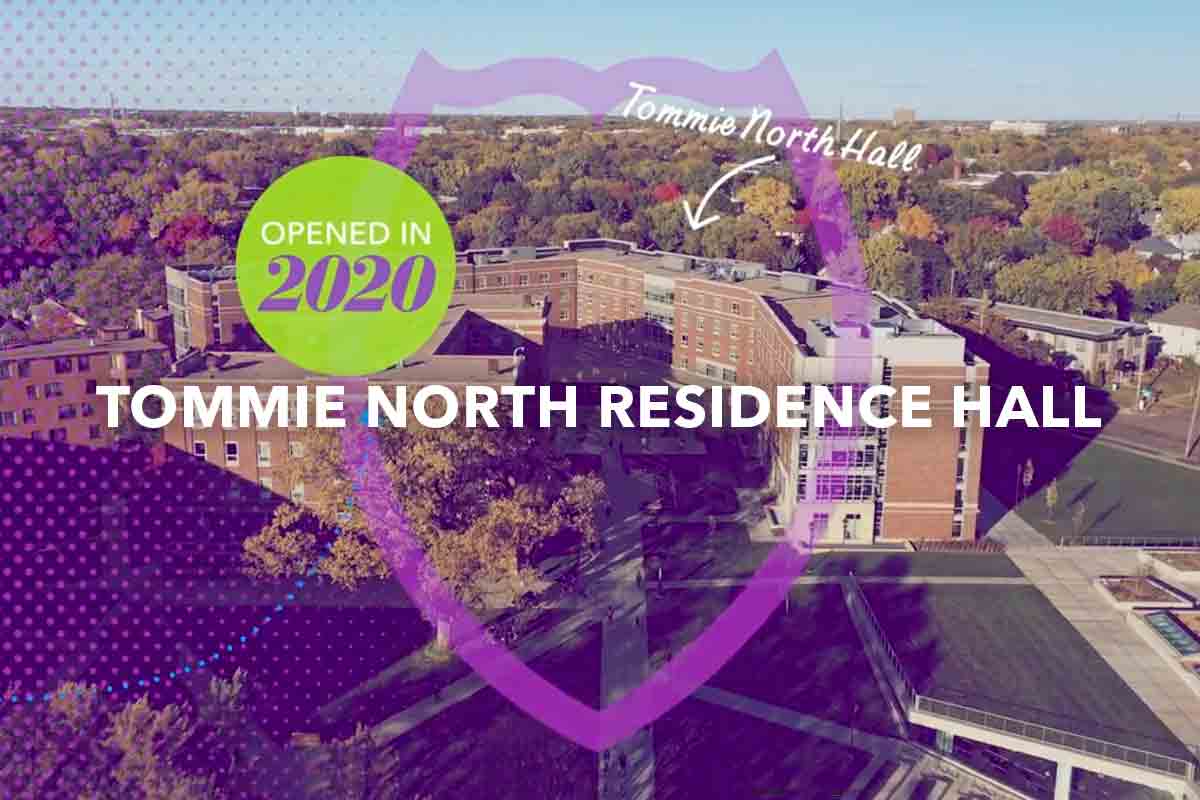
Virtual Tour of Tommie North
See inside Tommie North, including a community lounge, a furnished double room with walk-in closet, on-site dining facility, study rooms, spacious laundry room, and community bathrooms with private stalls.
Specifications for Tommie North
| Type of Resident | First Year |
|---|---|
| Location | North Campus; find Tommie North on the campus map |
| Room/Bath Style | Double rooms with multiple bathrooms on each floor |
Number of Floors and Residents |
480 residents live on floors 2-5 with three elevators |
| Configuration | Each floor has rooms grouped into multiple pods that share a lounge and separate study space. A pod is made up of two clusters; each cluster includes 9 double rooms that share a multi-stall bathroom and a lockable single stall bathroom. The building is co-ed and single gender by pod. |
| Common Areas | The first floor has a hall desk, club room, kitchenette and classroom spaces. Shared living rooms and multiple study rooms are situated on each floor. Laundry is located on the 2nd floor. |
| Room Dimensions | Rooms are 11 feet, 5 inches side-to-side, and 12 feet, 8 inches from window to closet. The shared closet is 6 feet wide by 6 feet deep and the space/height between the shelves is 13” however part of the shelf (wire) hangs down in front, making the opening closer to 11.25 inches. The window is 57.5” wide and 63.5” tall, but please note that the blinds are flush with the edge of the window inset so any curtain rod would need to go behind the blinds as the installed blinds cannot be removed. |
| Furniture Included | Provided in each room, one for each student: Lofted extra-long twin bed and mattress, table desk (32” wide, 24” deep, 30.5” tall), pedestal with lockable cabinet (17” wide, 24” deep, 30.5” tall) to be used with desk, desk chair, and shared closet with rods and shelves. (NOTE: there is no dresser due to the closet configuration.) Bedrooms are carpeted; bathrooms have a tile floor. |
WiFi, Cable, Internet |
All residence halls come with wired and wireless (wifi) internet connections and cable television access. |
Heating and Cooling |
Building-wide controlled forced air heat and air conditioning. |
| Meal Plan | |
| Rates | |
Building Staff |
15 Resident Advisors and two professional staff members who live in the building |
| Floor Plans and Diagrams |
