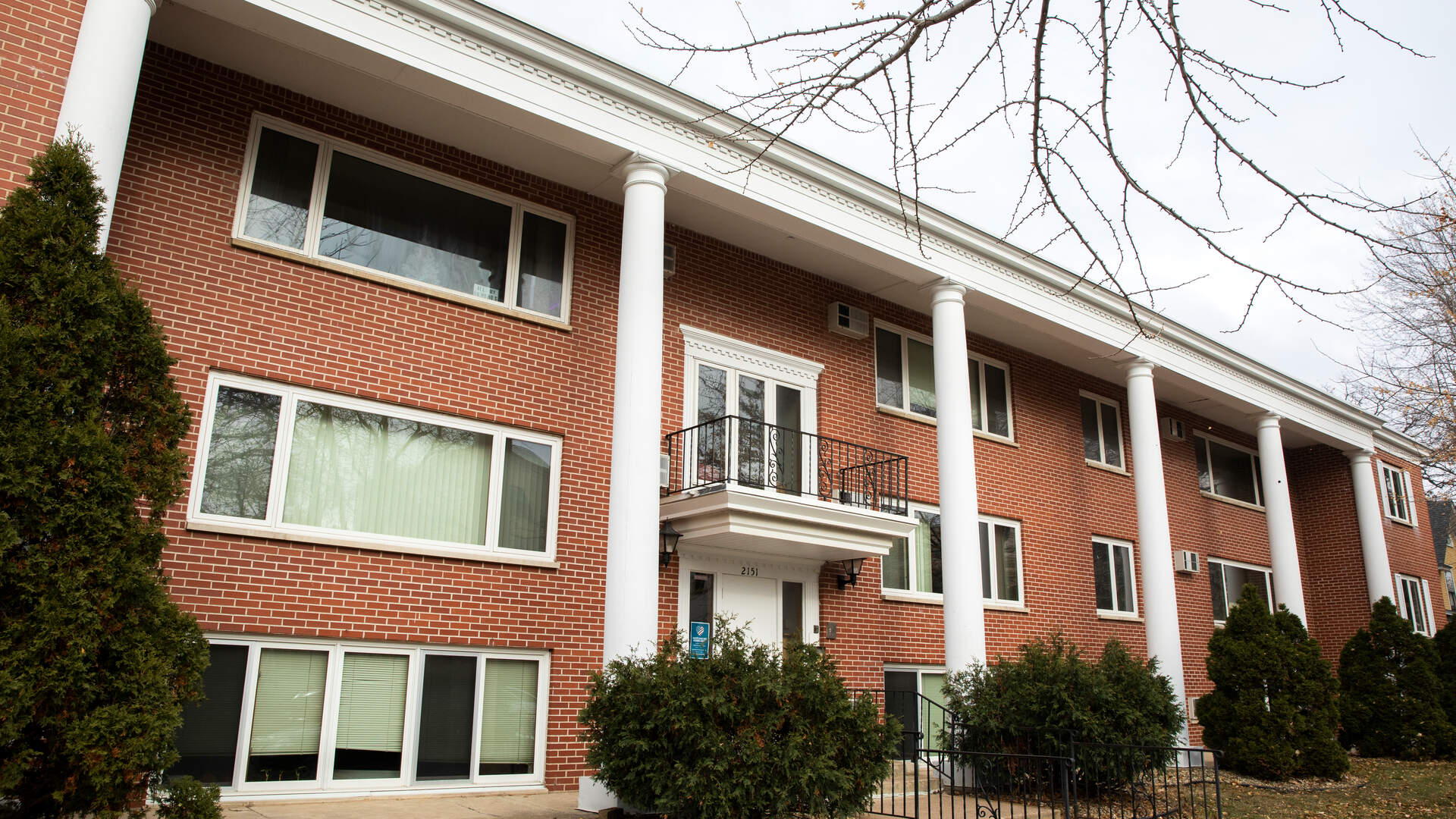2151 Grand Avenue Apartments
This medium-sized apartment building has classic columns in front and primarily offers two bedroom apartments housing four students. As with most St. Thomas apartment options, residence life staff live in the building to assist with ongoing student development.
Specifications for 2151 Grand Ave
Type of Resident |
Returning Students, Transfer Students |
|---|---|
Location |
Mid-campus; find 2151 Grand Ave Apartments on the campus map |
Room/Bath Style |
Apartments with 2 double bedrooms, plus one full and one half bathroom |
Number of Floors and Residents |
52 residents live on 3 floors |
Configuration |
Building consists of twelve 2-bedroom apartments (housing four students, 2 per bedroom) and two 1-bedroom apartments (housing two students). In the 2-bedroom apartments, one bedroom is slightly larger and has a separate half bath (toilet and sink) connected to the bedroom, resulting in a slight higher cost. Each apartment has a living room, dining room, and kitchen. The building is co-ed and single gender by apartment. |
Common Areas |
Lounge space on the first floor. Laundry for the building is in the lower level. |
Room Size |
The larger bedroom is 12 feet by 15 feet and the smaller bedroom is 10 feet by 13 feet. The combined living room/dining room/kitchen area is about 420 square feet. |
Furniture Included |
Bedroom furniture includes, for each student: Extra-long twin bed and mattress, desk, dresser, desk chair, and closet space. The living room has a couch, chair, end table and coffee table. The dining room has a table and chairs. The kitchen includes a stove/oven, full sized refrigerator, sink, dishwasher, and plenty of cabinet space. |
WiFi, Cable, Internet |
All apartments come with wired and wireless (wifi) internet connections and cable television access. |
Heating and Cooling |
Thermostat in apartment for electric baseboard heat; window air conditioning units |
Meal Plan |
Required for Second-Year Students; Choose from Unlimited, Block 150, Block 135, Block 70, or Block 60 |
Rates |
|
Building Staff |
1 Resident Advisor lives in the building with the residents. |
Floor Plans and Diagrams |
|
Virtual Tour |
Check out this video for a walkthrough of a 2 bedroom/4 person apartment |
