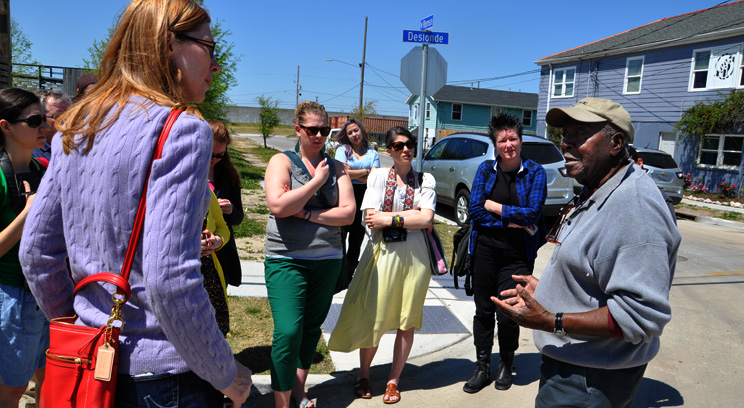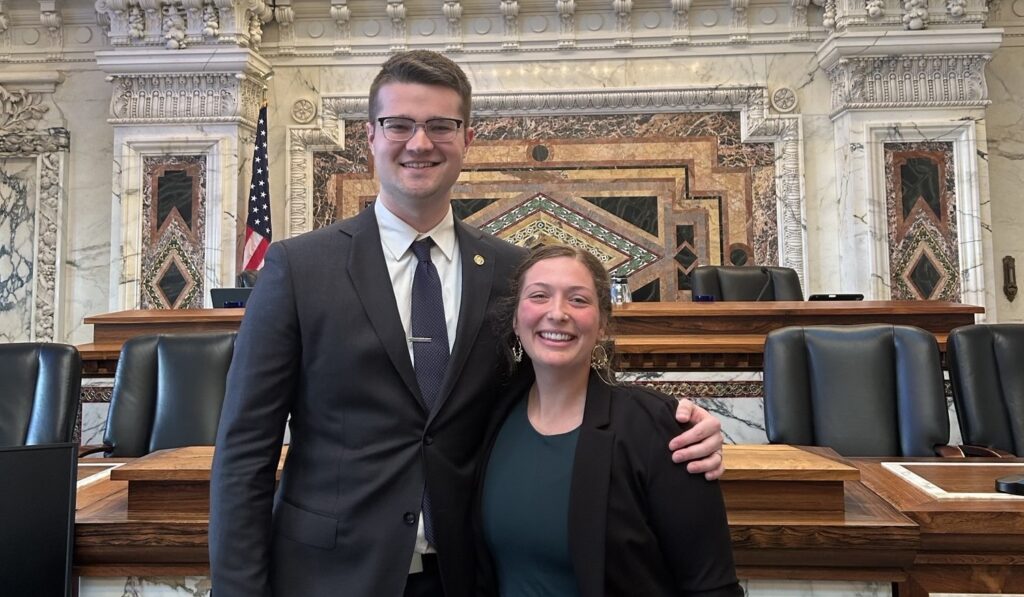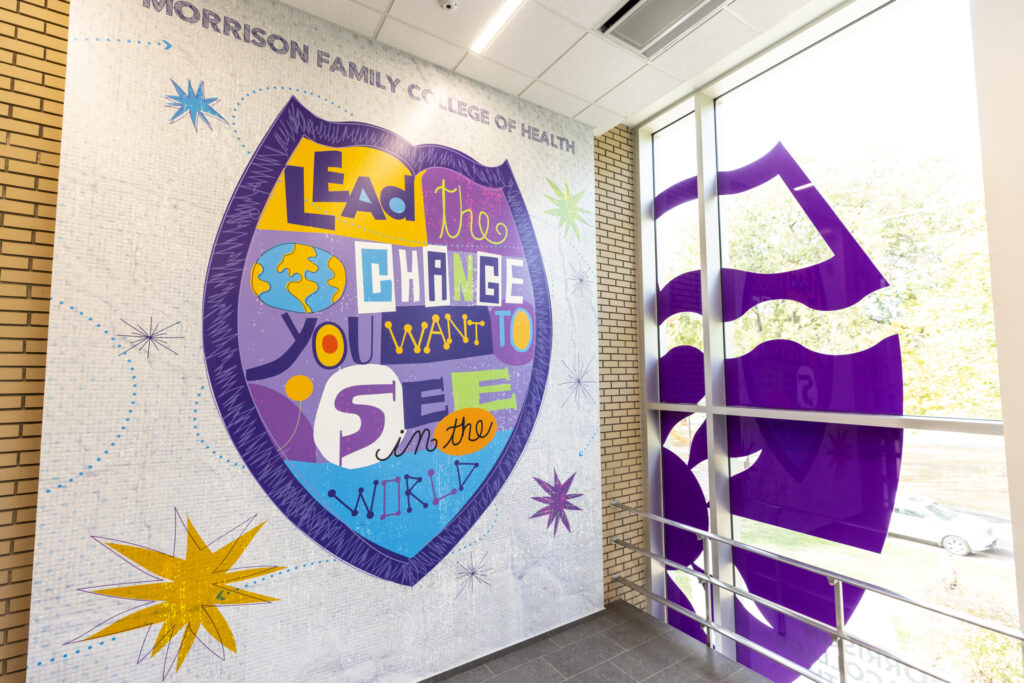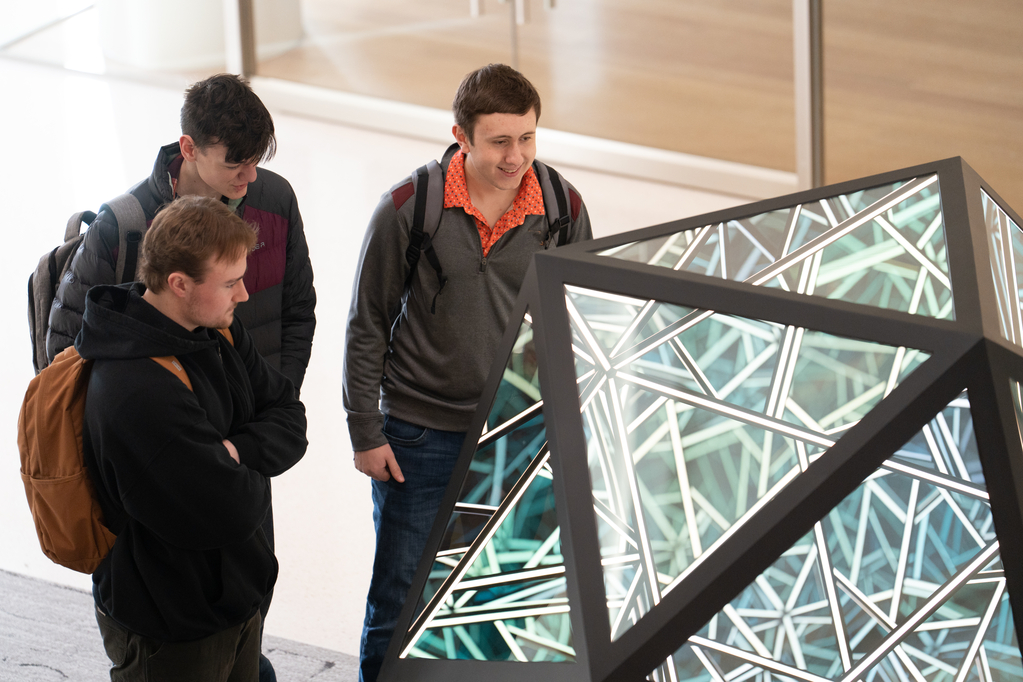NEW ORLEANS - A few years back, a guest house designed by an up-and-coming architect came to the University of St. Thomas. Frank Gehry’s Winton Guest House, now residing on the Gainey campus in Owatonna, was a project that put Gehry into the national spotlight in the mid-1980s. Within a decade he would become one of the most important designers of the built environment in the world.
With that fame came a move to commissions of a large scale, such as the 1997 Guggenheim Museum in Bilbao, Spain, the 2003 Disney Concert Hall in Los Angeles, and across the river in Minneapolis, the Frederick R. Weisman Art Museum, finished in 1993. These projects supplanted Gehry’s need to design domestic space. But in the summer of 2012, a Gehry-designed duplex became owner-occupied in New Orleans, a part of the actor Brad Pitt’s Make it Right Foundation’s project in the Hurricane Katrina-ravaged Lower Ninth Ward.
How do we connect Gehry’s Winton Guest House to the Make it Right House? What has Gehry changed, updated or invented in his domestic architecture in the last 25 years? This is the question I will be examining during my sabbatical next year.
After traveling to New Orleans several times during the last two years to lay the groundwork for this research, I realized that the city was a perfect fit for an architectural history graduate seminar at St. Thomas. And this spring, The Architecture of New Orleans course was born.
New Orleans has been called many things – the Crescent City, The Big Easy, The Birthplace of Jazz, NOLA, the City that Care Forgot. The city’s racial and ethnic makeups have created a variety of architecture found nowhere else in the United States. Settled by the French in the 18th century and controlled by Spain in 1763, New Orleans was also home to a large population of free people of color, as well as slaves.
With the arrival of the 19th century the American element of New Orleans grew with settlers from the Northeast sharing the city with immigrants from Germany, Ireland, Sicily and beyond. Each group has contributed to the architectural legacy of New Orleans in powerful ways, and students in my graduate art history seminar this spring are exploring this variety in their research with topics focusing on cemeteries, voodoo, New Urbanism in housing projects, food markets, public parks, hospitals, sacred spaces (including a contemporary Spanish Baptist church rebuilding after Katrina), colonial plantations, biophilic design, historic preservation, Pitt’s Make it Right Houses, and the connection between Walt Disney and the French Quarter.
The research provides a fabulous overview of the layers of New Orleanian architecture – strata that were made visible on a recent trip our class took to the Crescent City this past spring break.
Students found their own ways to New Orleans early in the week and researched their projects. We all gathered as a group on Thursday, March 28, at Jackson Square in the French Quarter for a walking tour of the Quarter, Central Business District and Warehouse District. I had scoped out the buildings on a previous visit and our tour required that each student present a five-minute on-the-street talk about their building as we progressed through the neighborhoods.
The students were expected to connect their presentations into our classroom discussions and also address the building as an art object. What did they see now that they were standing in front of it? There is no better way to understand the built environment than to be out in it: looking, touching and getting a feel for context and scale. I was thrilled to watch New Orleans come to life for the students.
Saturday morning found us in the Garden District at Lafayette Cemetery No. 1. The cemeteries of New Orleans, with their above ground tombs, are amazingly beautiful, and they clearly reflect the character of the city built largely just a few feet above sea level. After our cemetery visit, a little lagniappe (something extra) found us touring the adjacent neighborhood, stopping by Sandra Bullock and John Goodman’s grand Victorian-era homes.
On Friday, we were fortunate to visit the Lower Ninth Ward with John Williams, the executive architect of Brad Pitt’s Make it Right houses and a longtime New Orleans designer. Supported by funds from the Art History Department, we spent five hours on a bus tour with John. It was one of the greatest architectural experiences I have ever had, and I think my students felt the same.
The area is still, after almost eight years, coming back to life. The Make it Right Foundation hopes to build 150 homes in the neighborhood. But basic services such as grocery stores, schools and the like have not returned to the Lower Ninth. It’s still a very tough go for folks who have returned. Students were able to meet with residents, including John “Smitty” Smith and Ron Lewis at his “House of Dance and Feathers,” and learn their stories of evacuation and survival.
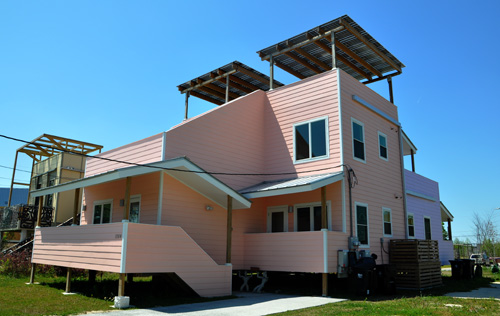
A duplex designed by Frank Gehry in New Orleans. (Photo by John Williams)
And it was here in the Lower Ninth where we encountered Gehry’s work. The pink and purple duplex, its hues selected by the homeowner, recalls the liveliness of New Orleans’ vernacular domestic shotgun houses and Creole cottages. It is built out of environmentally friendly materials and includes solar panels and other sustainable features. The variety of porches encourages engagement with neighbors and passersby.
Gehry believed in Pitt’s vision and wanted to make a house that responded to the “history, vernacular and climate of New Orleans,” as he stated on Make it Right’s blog.
The completion of the house is history in the making – a work by Gehry and a foundation that helped the hardest hit citizens of New Orleans when other entities were slow to do so. And now, the University of St. Thomas has a connection to both.
