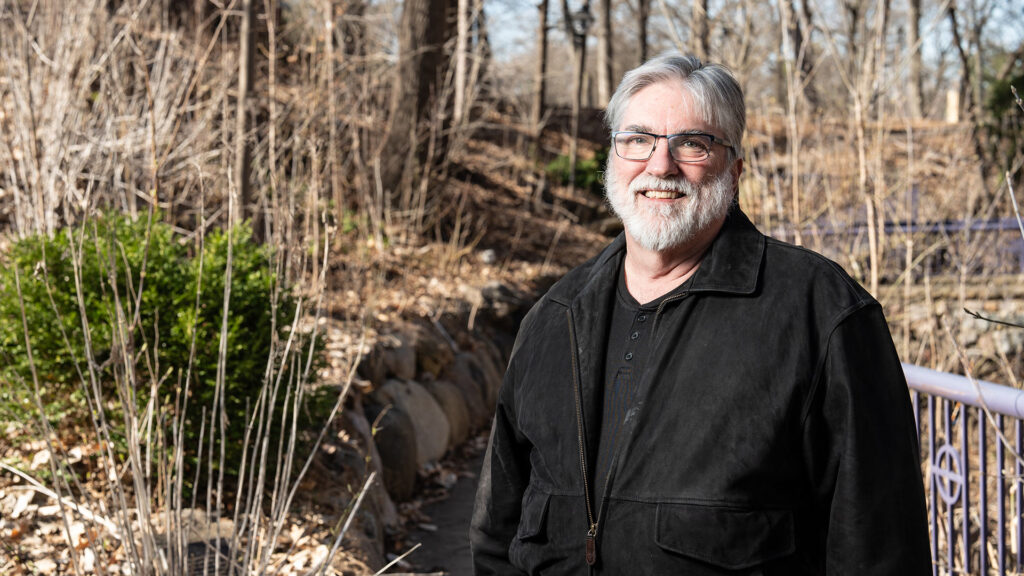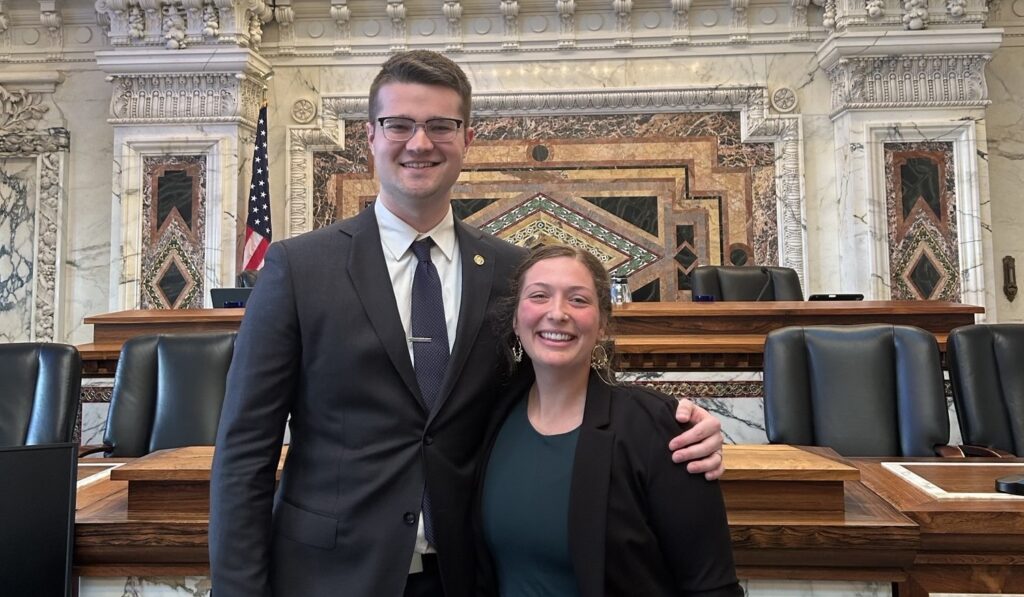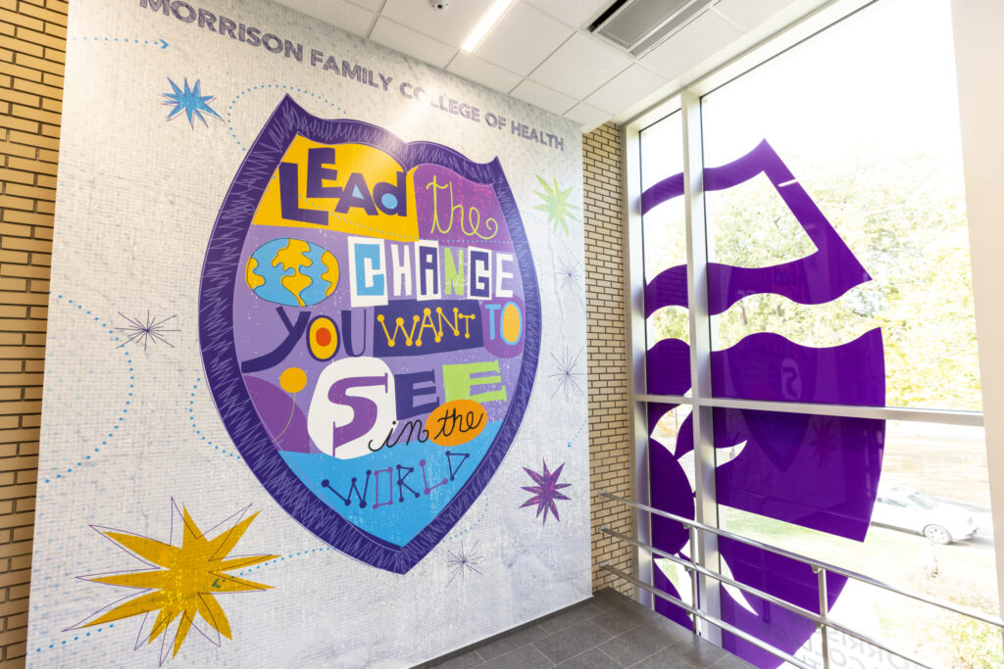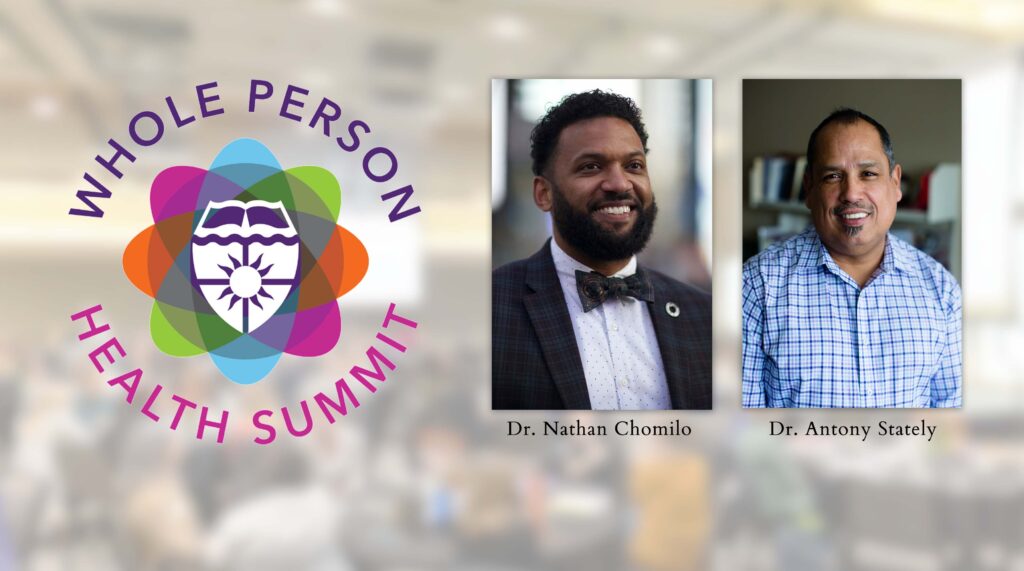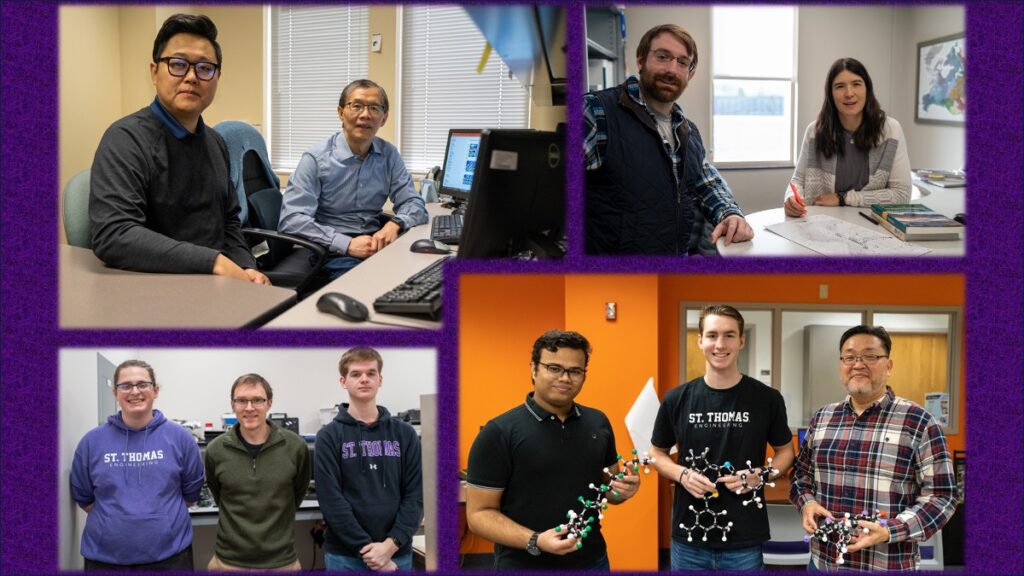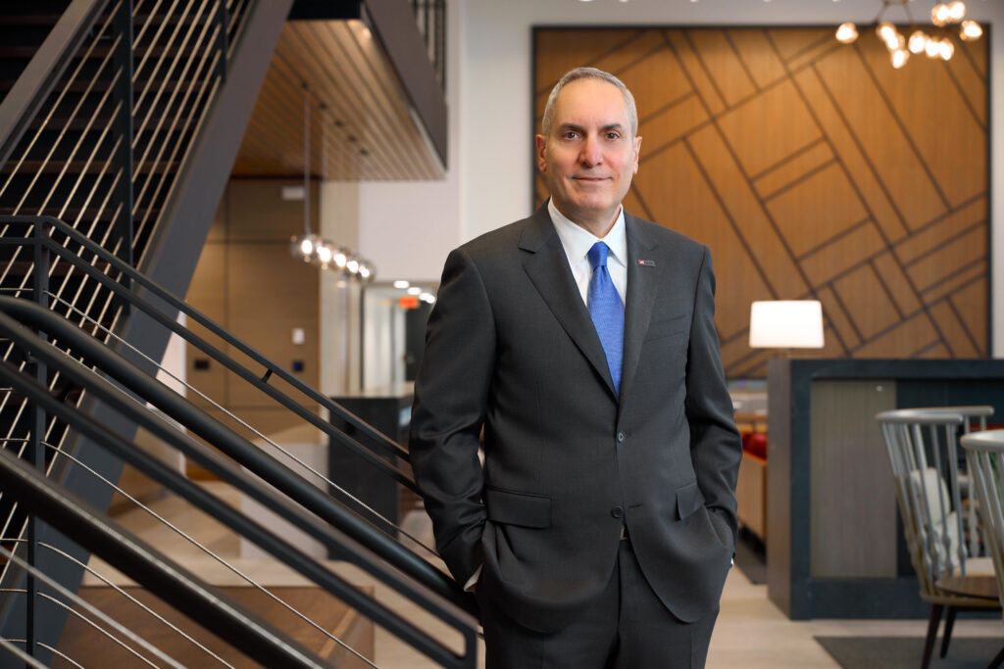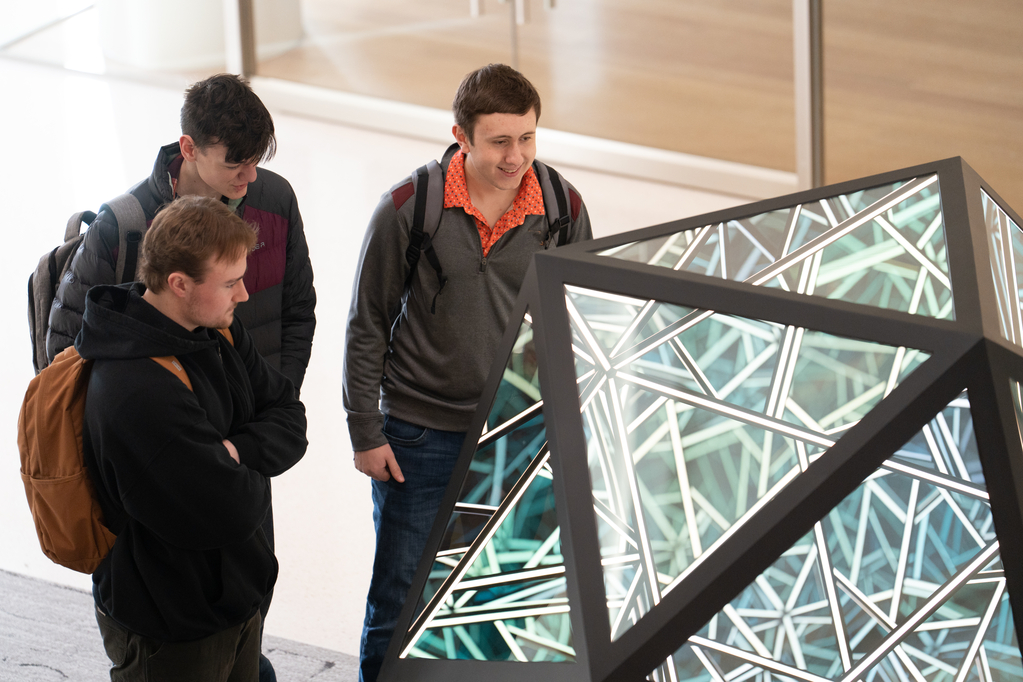The lower quadrangle on the St. Paul campus will be closed after graduation next month to undergo a transformation related to the construction of the Anderson Student Center and the Anderson Athletic and Recreation Complex.
The summer-long project will involve lengthening the quadrangle to the west, replacing all sidewalks, constructing a storm water retention system, removing and replanting trees, and moving irrigation system heads, water pipes, and light and electrical conduits.
The result will be a new quadrangle that will be reminiscent of what exists today but better serve students, faculty, staff and visitors with the beginning of the fall semester and the opening of the student center in January.
“The demolition of O’Shaughnessy Hall two years ago and the design of the student center, with its wings on Summit and Cretin avenues, provided a great opportunity to design a bigger and more pedestrian-friendly quadrangle,” said Mark Vangsgard, vice president for business affairs and chief financial officer. “The quadrangle always has been important in creating a sense of community, and that will be even more the case with the changes we will carry out this summer.”
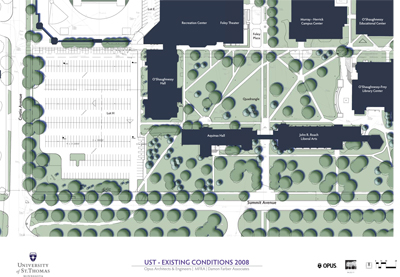
Here is the site plan of the lower quadrangle before the demolition of Schoenecker Arena, Foley Theater and Coughlan Field House in 2009 and O’Shaughnessy Hall in 2010.
In addition, new sidewalks will be installed between the student center, Aquinas Hall and Summit Avenue to streamline pedestrian traffic routes, and there will be new landscaping on the Summit side of Aquinas and the student center.
The quadrangle and Summit lawn plans were created by Damon Farber Associates, a Minneapolis landscape architect company, in collaboration with Opus Design Build, the Minnetonka-based contractor and architect for the student center.
In the quadrangle
Quadrangle design features include park-like landscaping and symmetrical sidewalk design between the east and west portions of the quadrangle to ensure pedestrians can move quickly to their destinations and not create “cow paths” across the new lawns.
“Over the years, the look of the quad changed as we added buildings and people took short cuts to get from one spot to the next,” Vangsgard said. “We would replace those cow paths with concrete sidewalks, and while they were effective in moving traffic, we believe the renovated quad will be even more effective – and better looking, too.”
The west side of the lower quadrangle was fenced off earlier this month and the east side will be fenced off May 23. The north-south sidewalk that runs from the Arches to the upper quadrangle will remain open as much as possible to allow pedestrian traffic. When construction crews remove and replace that sidewalk, people will need to use the library plaza or the tunnel system to move from the south side of the quad to the north.
“This will cause some inconvenience, especially for freshmen and their parents on campus for orientation and registration in July,” Vangsgard said. “But the hassles will last only a few months, and when the project is finished we’ll have a beautiful new quad for everyone to enjoy.”
One of the biggest components of the project will be the construction of a storm water retention system for rain coming off the Anderson Athletic and Recreation Complex. Opus crews will dig a hole 15 yards by 40 yards by 15 feet deep, and the hole will be filled with layers of rock, gravel and sand to filter and diffuse AARC water before it seeps into the groundwater. The filtration system will be topped off by soil and grass and will be invisible to the human eye.
Twenty-eight trees will be removed from the quad because of the filtration system and the new sidewalk structure. Fifty-eight trees – both deciduous and pines – will be replanted or added, and at the end of the summer new sod will be laid as a finishing touch.
Another new feature of the expanded quadrangle will be a plaza at the west end, outside of the student center and its three-story glass façade. The plaza will be a natural gathering place for people during the day and for special events such as tailgating parties before football games.
Archbishop John Ireland, founder of St. Thomas, also will make an appearance. His statue, a fixture on the quadrangle since 1986, was removed during construction of the AARC and placed in storage. The statue will be located along the north-side sidewalk, south of its former home, by September.
(Enlarged illustrations can be viewed of the the lower quadrangle 2012 and the lower quadrangle 2008.)
Summit Avenue changes
There also will be changes in pedestrian routes, sidewalks and landscaping on the south side of the student center and Aquinas Hall as people move to and from the south campus, McNeely Hall and the Summit Avenue Classroom Building.
One primary route will be a diagonal sidewalk from the student center to the northeast corner of Summit and Cretin. Opus constructed larger concrete standing areas last summer at the four corners of that intersection as well as wider Summit median sidewalks that parallel both sides of Cretin.
Another primary route will be a diagonal sidewalk from the area between the student center and Aquinas to the Summit crossing and bus stop in front of the Arches.
To discourage pedestrians from cutting across the student center lawn and jaywalking across Summit, a low wall will be constructed along the south side of the student center. Students will take a sidewalk between the student center and the wall to reach the diagonal sidewalks that will lead to Summit.
The asphalt pedestrian path in the Summit median west of Cretin will be closed and removed in the spring of 2012, as it no longer will be needed once the student center opens. The City of St. Paul agreed to allow the 2007 installation of the path, which is on city parkland, as long as it would be removed when the student center opened.
