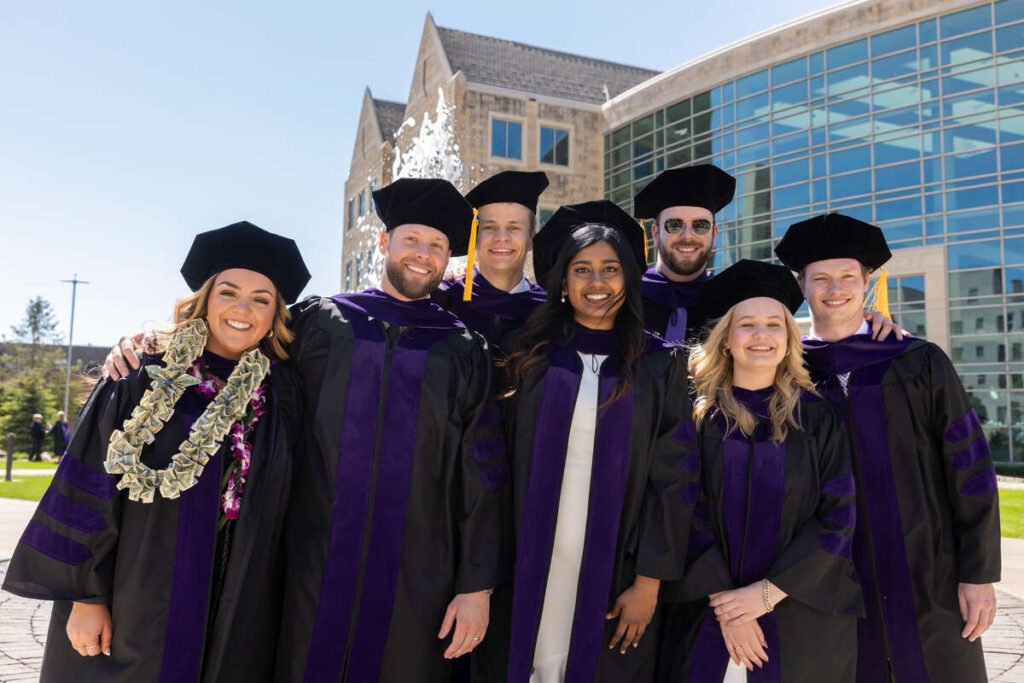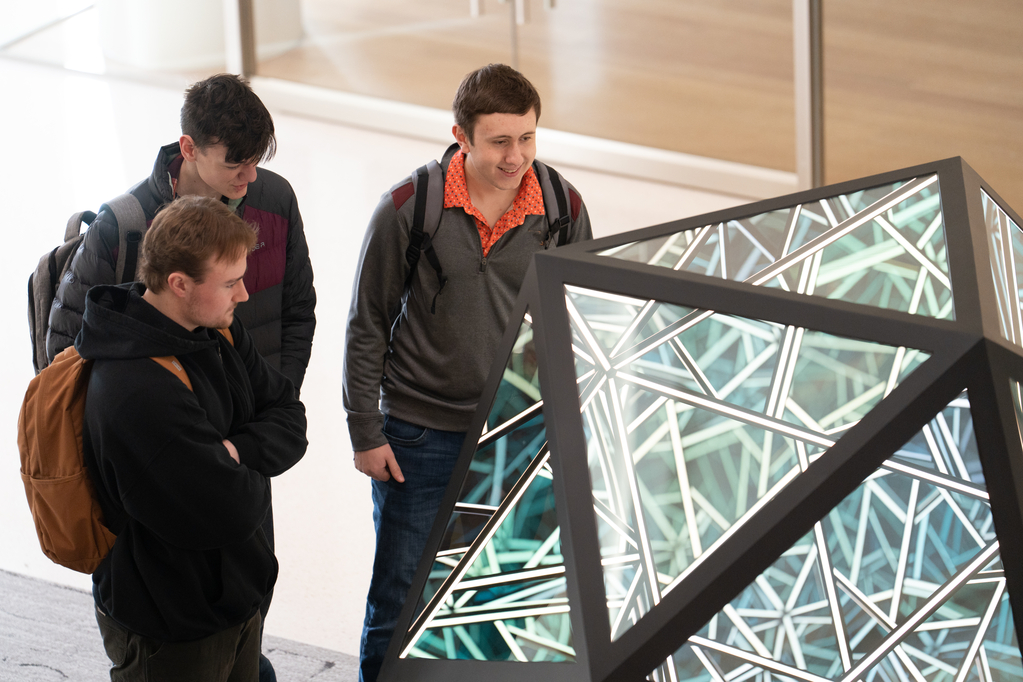Editor’s note: This is the latest in an occasional series of stories that Bulletin Today will publish until the opening of the Anderson Student Center in January 2012.
There’s no denying that St. Thomas buildings have a distinct style. To architects, it is known as Collegiate Gothic. To people in the St. Thomas community, it’s an architectural identity that extends back to the early days of the institution.
For St. Thomas, it began in 1931 with Aquinas Hall, and it continues today with the new Anderson Student Center.
According to Victoria Young, associate professor of art history, buildings in this style began appearing in the late 19th and early 20th centuries. For architecture, this was the Gothic revival period – a time when architects had a new world of inspiration to draw from.
“Everything was opening up. You were able to travel overseas and see ruins first hand. You were able to study Gothic cathedrals in all the great nations like England and France and Germany, which were having nationalistic battles about their architectural styles. Quite often Gothic was in the middle of that,” said Young.
Before the revival, many architects were designing buildings in classical styles that paid homage to ancient Greece and Rome.
“There was something about Greek and Roman architecture that people liked because it was regular. It was symmetrical, it had order,” said Young. “Architecture in buildings from the original Gothic period was asymmetrical. It had a lot of decoration to it, a lot of ornament that people might call picturesque. It makes sense for people who are interested in tying into a Christian notion, and so that’s why it made sense here at St. Thomas.”
That Christian notion was first introduced to St. Thomas by the Holy Cross Fathers from Notre Dame. They came to St. Thomas in the 1920s to assist with a number of projects, including a redesign of the campus physical plan. They called on McGinnis and Walsh, an architecture firm in Boston, to illustrate their plans for the new St. Thomas campus.

An architectural rendering from the early 1930s shows a master plan that includes a uniform look to buildings' exteriors (click to enlarge).
According to Young, McGinnis and Walsh set the standard for not only sacred space but also universities. They sketched the new St. Thomas campus in the Collegiate Gothic style because it was similar to what was going on at Notre Dame at the time. The style was (and still is) also in place at other college campuses including Duke, Yale, Bryn Mawr and West Point to name a few.
The first Collegiate Gothic building on campus was Aquinas Hall, which opened in 1931 and features some of the typical characteristics of the style – pointed arches, deep window openings, high gables that break the roofline and ornamentation.
The Anderson Student Center continues the Collegiate Gothic tradition, implementing many of these same elements. But as the result of technology, it also features elements made possible in more modern-era construction.
The curtain wall of glass that overlooks John P. Monahan Plaza nods to the sensibilities of the Collegiate Gothic style. “The notion of the Gothic was to be tall and also let in a lot of light,” said Young. But the stone buttresses in traditional Gothic buildings would not have supported the heavy atrium glass. The student center has the advantage of being built around a steel frame that allows for such a modern modification.
McGinnis and Walsh was also the first to bring about the idea of a quadrangle on the St. Thomas campus. “A quadrangle is a typical feature of the English universities and some of the east coast universities, as well as monastic architecture,” said Young. “A lot of American colleges eschewed the notion of the quadrangle; but what we’ve gained here by all of these buildings coming together is a unified look that has become our identity.”
The quadrangle, which has been extended by the addition of the Anderson Student Center, came to define the core of St. Thomas.
Further defining the architectural identity is the use of stone. “We’ve done the Collegiate Gothic in the Kasota stone and immediately we have a presence,” said Young. “Everyone knows we’re here on Summit Avenue and in the middle of Minneapolis.” (Read more about Kasota stone in "The signature St. Thomas look.")
An architectural identity helps define St. Thomas as a special place, according to Young. “The minute we gave up the piecemeal building that was much more practical and utilitarian, and we went to this Collegiate Gothic, that’s when we said, ‘Okay, this is St. Thomas.'”
For an interactive map of the new Anderson Student Center, visit the Opening Doors Campaign.






